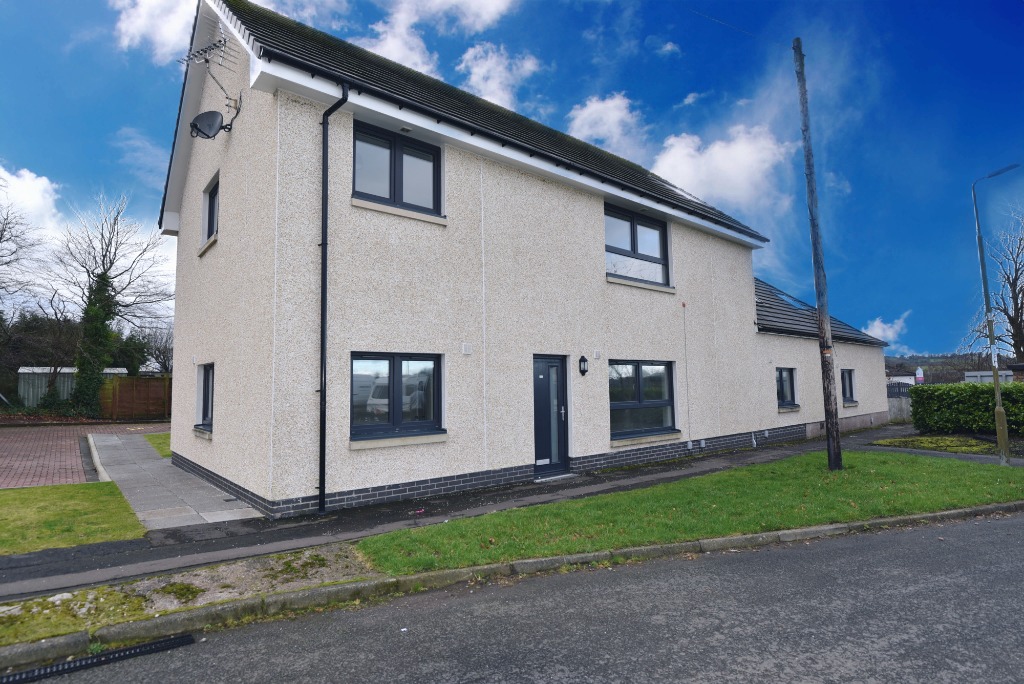Properties
£98,500 Offers over
West Lothian, Boness, EH51 9JZ
Welcome to this end terraced, two-bedroom first floor flat ideally suited to the first-time buyer or the investor. Set In a popular well established residential area. The property has been completely upgraded, is in move in condition. Set in an ideal location in Bo’ness close to all local amenities and schools with the town centre a short walk away.
£270,000 Offers over
Ross Way
West Lothian, Livingston, EH54 8LA
Virtual Tour
https://my.matterport.com/show/?m=bppsYaPca9N
Welcome to 22 Ross Way, Livingston, a four bedroom detached villa situated on an expansive corner plot in a serene cul-de-sac. Boasting a picturesque rear garden adorned with wonderful fruit trees, this spacious and flexible family home spans two floors, offering a blend of modern comforts and timeless elegance.
£290,000 Offers over
Inchwood Avenue
West Lothian, Bathgate, EH48 2EF
Virtual Tour
Welcome to your ideal family retreat nestled within a tranquil residential estate, boasting an enviable location for effortless commuting to Edinburgh or Glasgow. This exceptional four-bedroom detached villa epitomises modern living, offering a comfortable sanctuary for you and your loved ones.
£360,000 Offers over
Chapmans Brae
West Lothian, Bathgate, EH48 4LH
Introducing a five bedroomed detached house with double garage, nestled on the picturesque West side of Bathgate, at Chapmans Brae, enveloped by countryside yet conveniently located just a 15-minute stroll from the town centre. Situated within a small private estate and gracing an elevated position, this impeccable residence offers the epitome of style, meticulous upkeep, and refined living.
£825 Monthly
Young Crescent
West Lothian, Bathgate, EH48 2SN
£174,995 Offers over
Mavis Bank
West Lothian, Bathgate, EH48 4GZ
https://my.matterport.com/show/?m=K1FRChUgkFi
Welcome to a truly exceptional residence nestled in a prime location with unparalleled views in Bathgate ,West Lothian. This first-floor 3-bedroom apartment offers a lifestyle of sophistication and tranquillity, boasting panoramic bird's eye vistas overlooking the lush greenery of the Golf Course and the picturesque surroundings.
£270,000 Offers over
Napier Avenue
West Lothian, Bathgate, EH48 1DF
Click here for virtual tour https://my.matterport.com/show/?m=JEqEaVycjRz
Welcome to your forever home perched on a hill, offering breathtaking panoramic views across Bathgate and its surrounding areas. This detached four-bedroom property with garage, driveway and south facing rear garden complete with summer house has the versatility to cater to your evolving lifestyle needs.
£169,999 Offers over
Kaimes Gardens
West Lothian, EH27 8AZ
https://my.matterport.com/show/?m=ktRmMHK4KVJ
Welcome to 18 Kaimes Gardens, a delightful three-bedroom family home exuding warmth, laughter, and love in every corner. Nestled in the picturesque surroundings of Kirknewton, this property boasts a south-facing garden that's been meticulously planned to offer a serene retreat for outdoor living.
£120,000 Offers over
Main Street
West Lothian, Westfield, EH48 3BU
Click here for tour https://my.matterport.com/show/?m=fTWg4JVK8eT
Welcome to 1B Main Street, Westfield, a charming ground floor main door apartment that offers the epitome of modern living in the semi-rural Westfield village This delightful property is an ideal choice for professionals, couples, or small families who enjoy excellent countryside walks on your doorstop, 10-minute drive to Linlithgow and within the Linlithgow Academy catchment.
£120,000 Offers over
Exchange Court
Dundee, City Centre, DD1 3DE
An apartment suited to so many: Buy for Uni , First Time Buyers and Investors alike. Welcome to your stylish urban sanctuary nestled in the heart of the city of Dundee! This top-floor one-bedroom apartment boasts a chic loft-style interior, open plan kitchen lounge dining area, where modern design meets a chilled out living space
