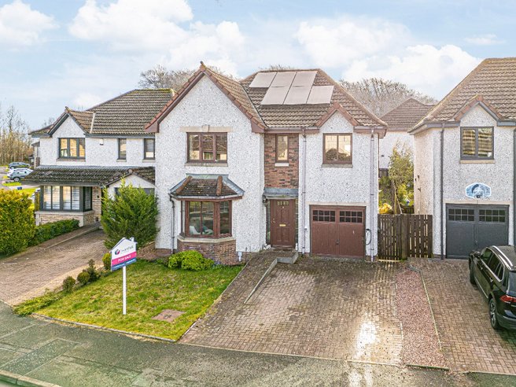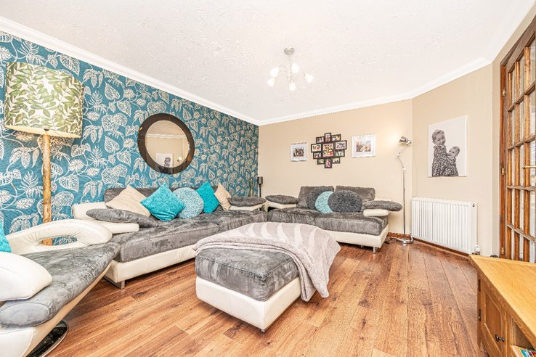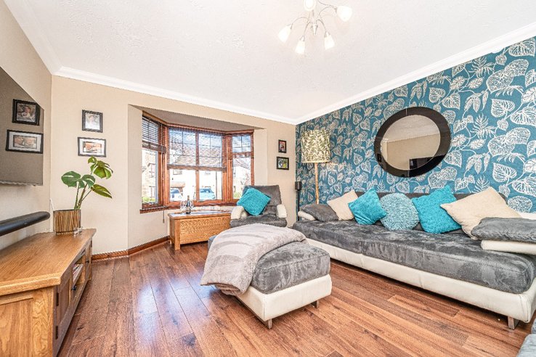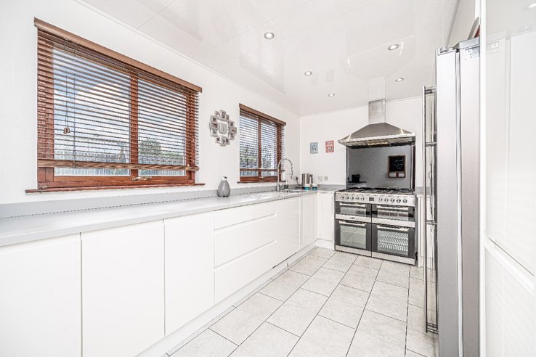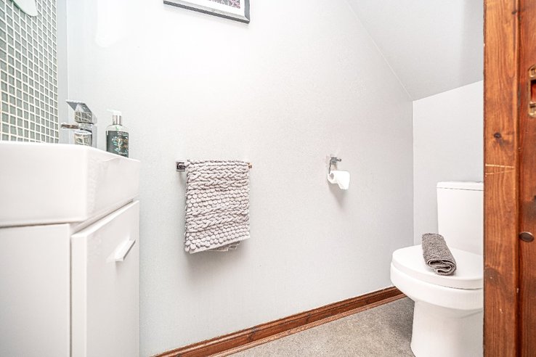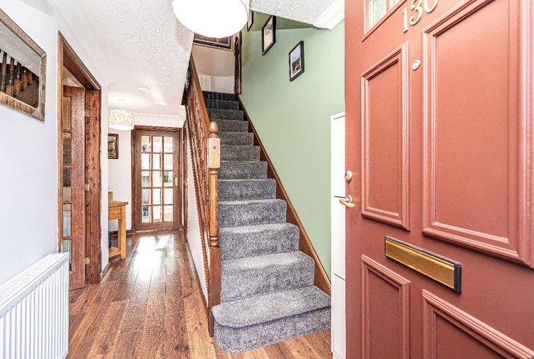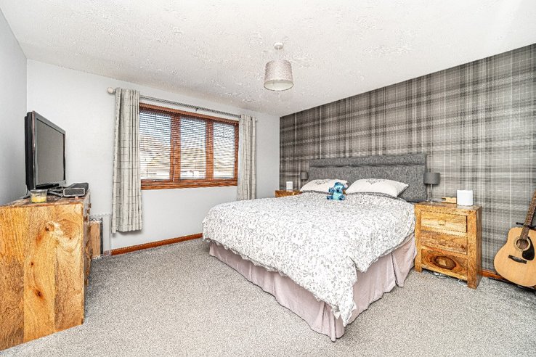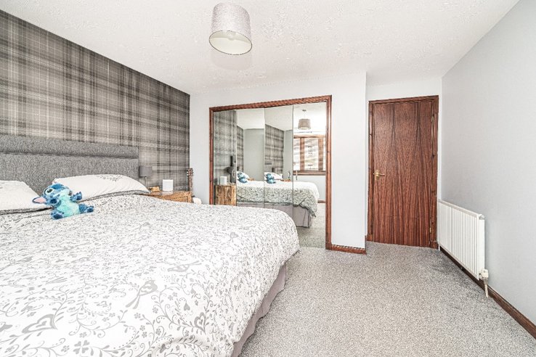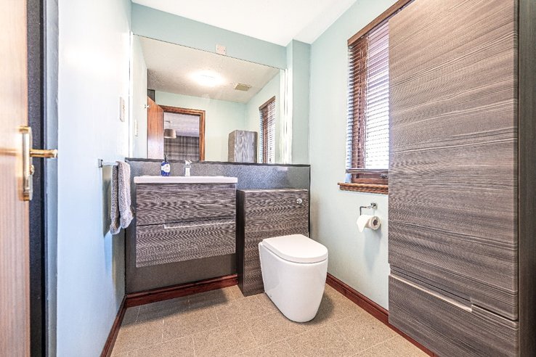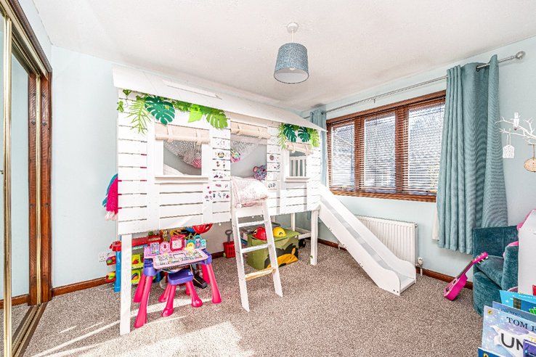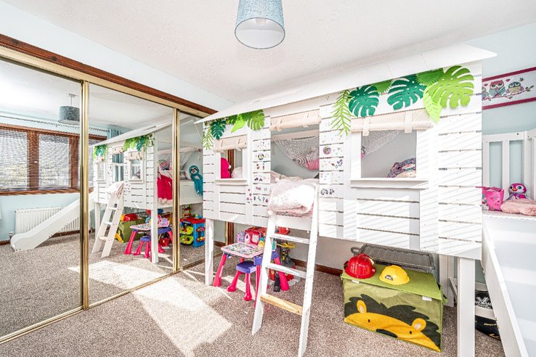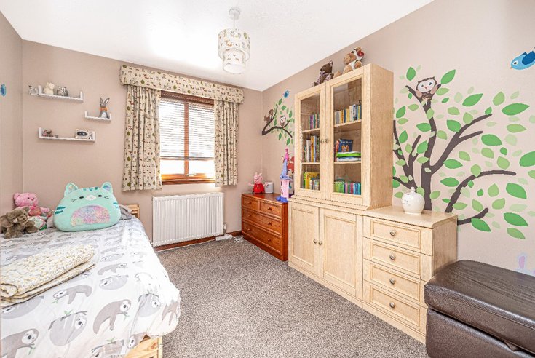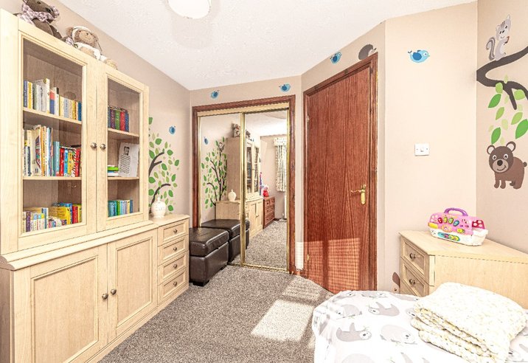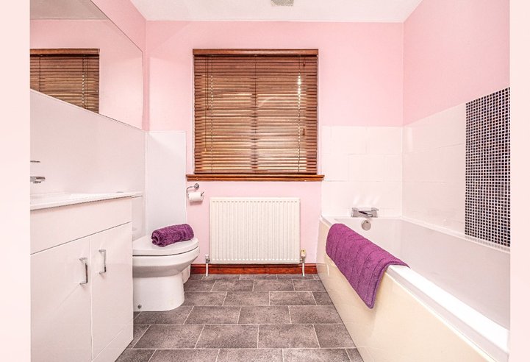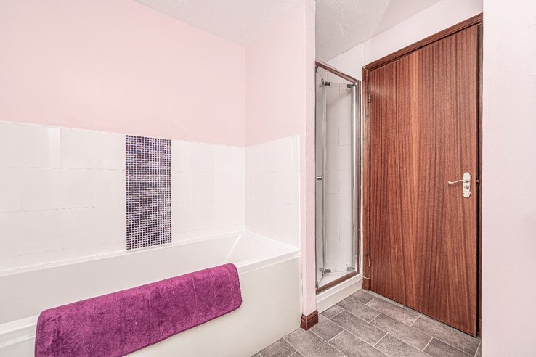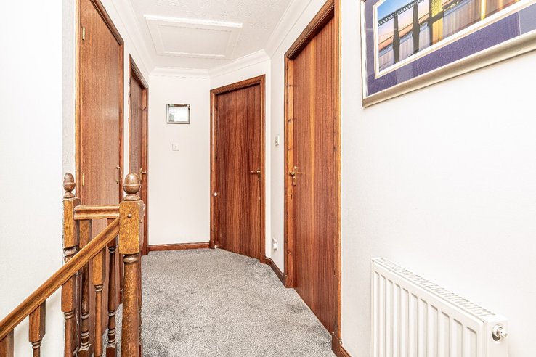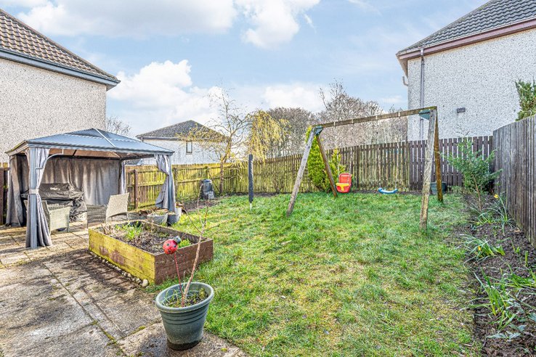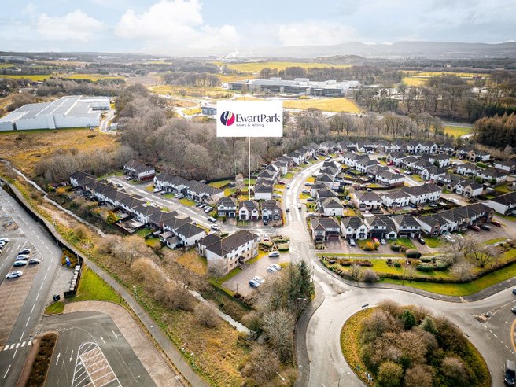Inchwood Avenue
£290,000 Offers over
Inchwood Avenue
West Lothian, Bathgate, EH48 2EF
Description
Virtual Tour
Welcome to your ideal family retreat nestled within a tranquil residential estate, boasting an enviable location for effortless commuting to Edinburgh or Glasgow. This exceptional four-bedroom detached villa epitomises modern living, offering a comfortable sanctuary for you and your loved ones.
As you step into the welcoming hallway, your greeted by a sense of warmth and space. The front-facing bay windowed lounge offers picturesque views of the cul de sac, while the adjoining dining room with French doors leading to the rear garden invites the outside in, perfect for summer living and family gatherings. The recently upgraded breakfasting kitchen overlooks the serene rear garden, with a convenient utility room and downstairs WC adding practicality to the elegant layout.
Upstairs, explore four generously proportioned bedrooms, each adorned with built-in wardrobes for ample storage. The master bedroom boasts its own en suite shower room, providing a secluded retreat within the home. The family bathroom comprises of bath, separate shower enclosure, wash hand basin and WC. Outside, convenience is at your fingertips with an integral single garage and mono-block driveway, while the enclosed rear garden, features lawn and paved patio area, offers a peaceful oasis for relaxation and play.
Situated in the vibrant town of Bathgate, residents will delight in easy access to a wealth of shops, bars, and restaurants, along with a range of amenities. Families will appreciate the proximity to various schools, catering from nursery to secondary level, with further education options available at West Lothian College in nearby Livingston.
Don't let this opportunity pass you by - seize the chance to make this modern family home in Bathgate your own. With comfort and convenience seamlessly integrated, this residence promises to elevate your lifestyle to new heights. Schedule you’re viewing today.
Council tax band: F, EPC rating: B
Virtual TourFeatures
- Master En Suite
- Dining Room
- Garage
- Driveway
- Four bedroom detached
- Spaicous lounge with bay window
