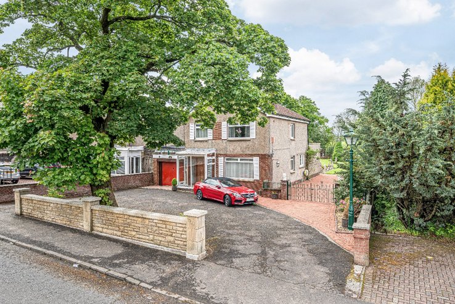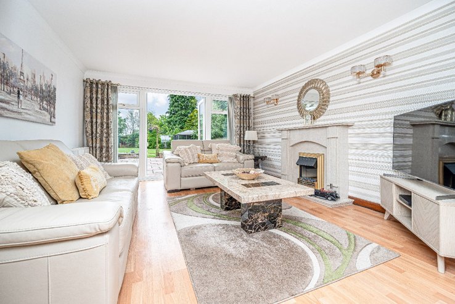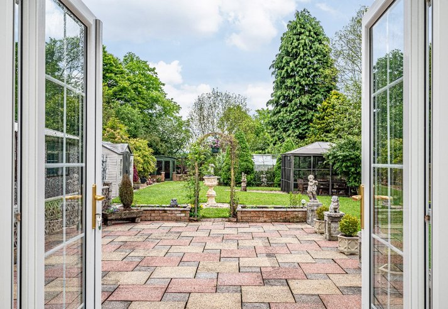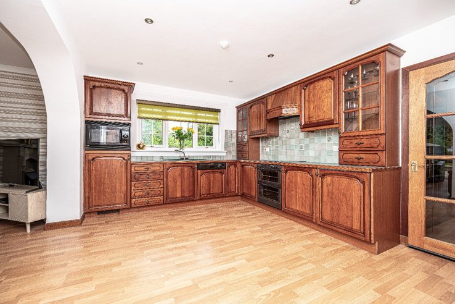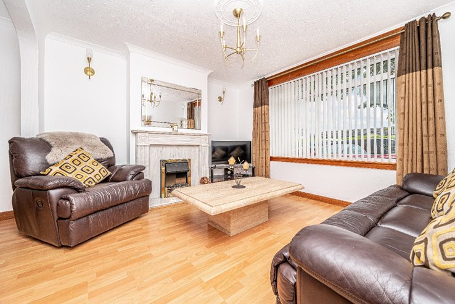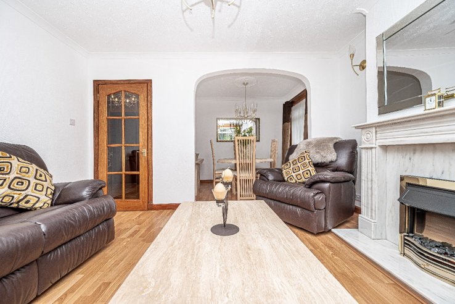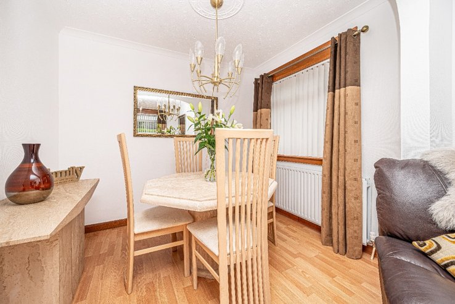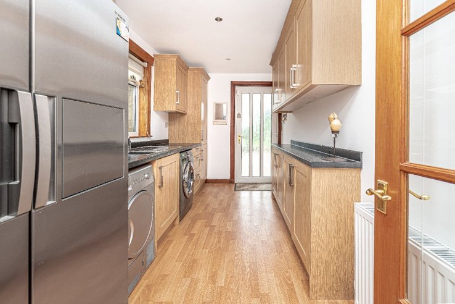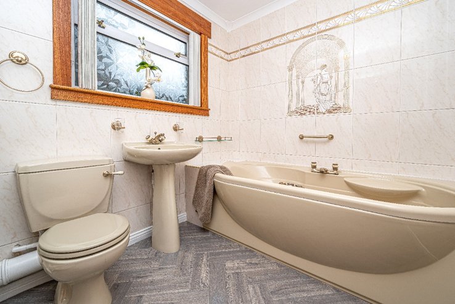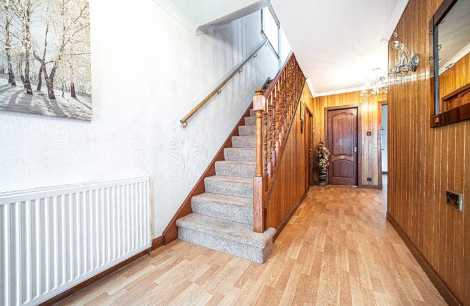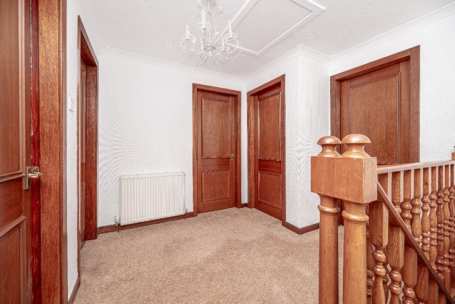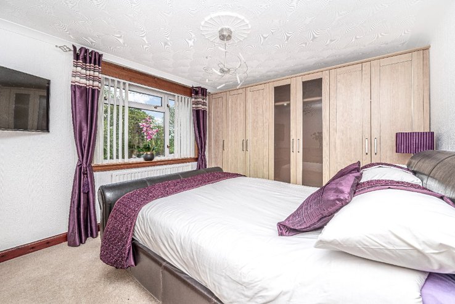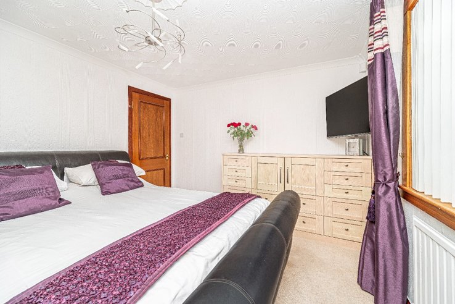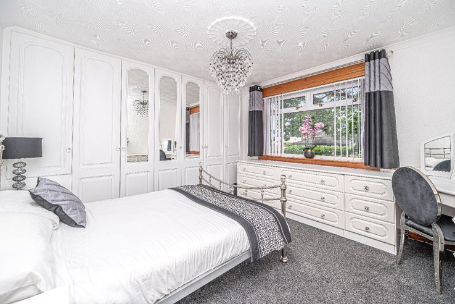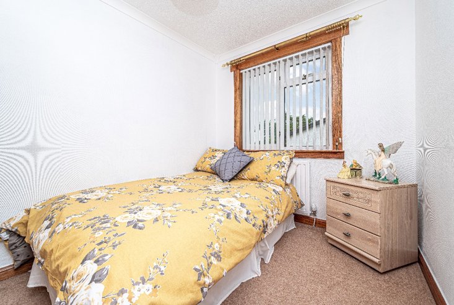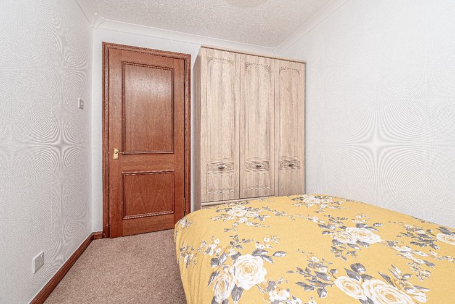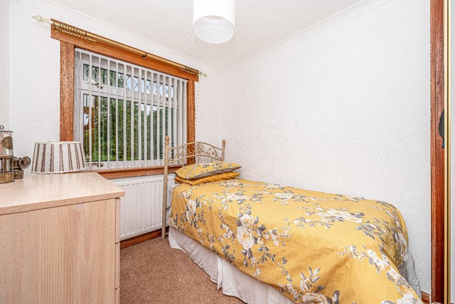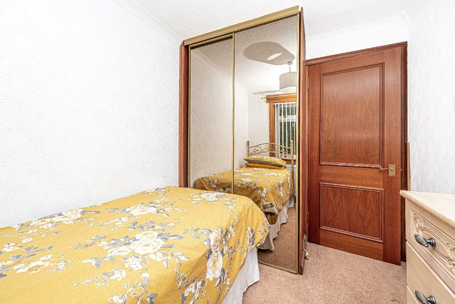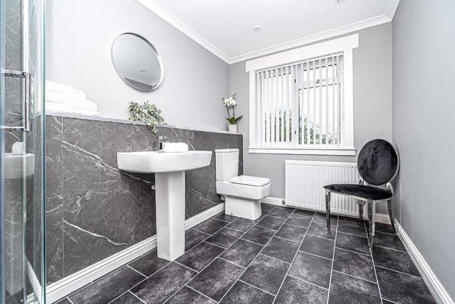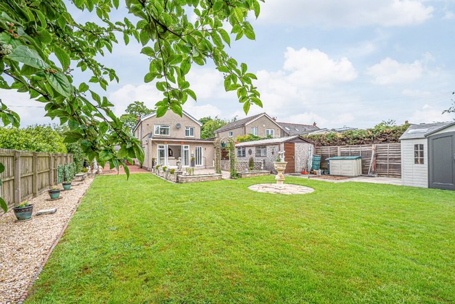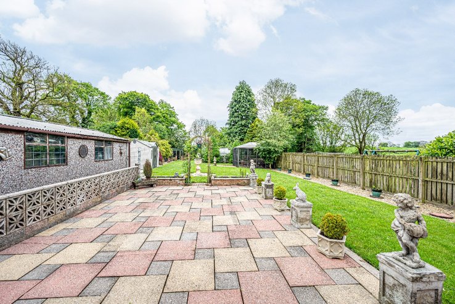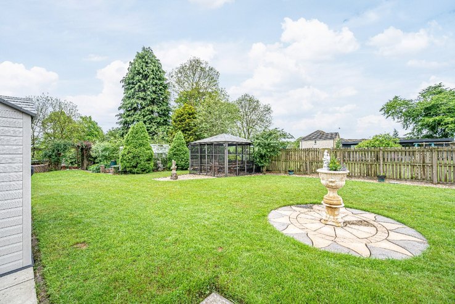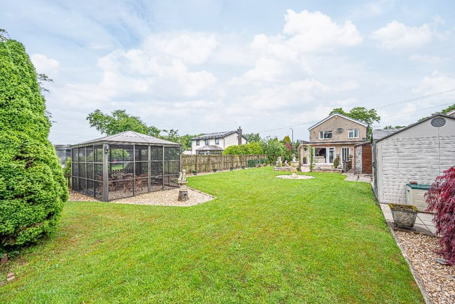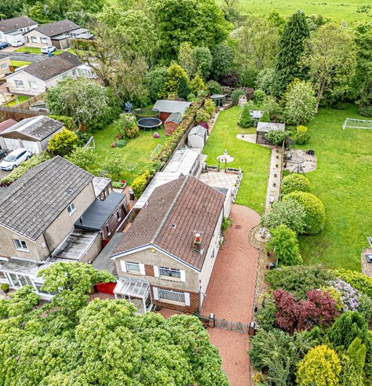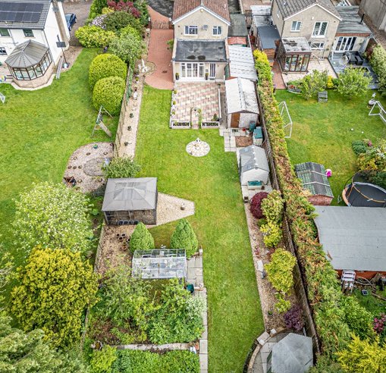64 East Main Street
£340,000 Offers over
64 East Main Street
West Lothian, Blackburn, EH47 7QS
Description
https://my.matterport.com/show/?m=2F76mn4qeZE
Sycamore Villa: A Rare Gem on the Market
Rarely available to the open market, Sycamore Villa has been a well-loved family home for over 50 years. It’s easy to see why these properties seldom come to market. The villa features a sought-after semicircular in-out driveway, an expansive south-facing rear garden, and offers massive potential for both internal and external expansion, allowing you to tailor it to your specific needs.
Upon entering, you are greeted by a spacious hallway that leads to the heart of the home. The large open-plan lounge and kitchen create a vibrant hub for daily life, with French doors providing a seamless transition between indoor and outdoor living. The second public room is also open plan, extending into the dining room, perfect for entertaining. A large utility room offers ample storage and practicality, complemented by a convenient downstairs bathroom.
Upstairs, the bright upper hallway provides access to four well-proportioned bedrooms, each filled with natural light, and a newly fitted shower room.
Externally, the property is set back from the road and includes a garage to the side, with a semi-circular driveway providing parking for multiple vehicles and accessible from both sides. The property also boasts vehicle access to the rear, ideal for tucking away camper vans or work vehicles. The south-facing rear garden is undoubtedly one of the highlights of this property and must be viewed to be fully appreciated.
With its versatile layout and prime location, this home is ideal for families seeking comfort, convenience, and the opportunity to grow. Don’t miss out on making Sycamore Villa your dream home!
Council tax band: E, EPC rating: C
Virtual TourFeatures
- South Facing Rear Garden
- Expansive plot
- Semi-circular in out driveway
- Potential for expansion
