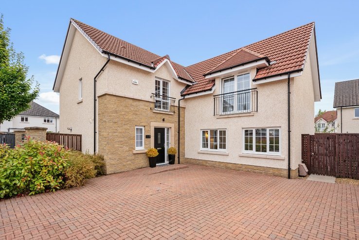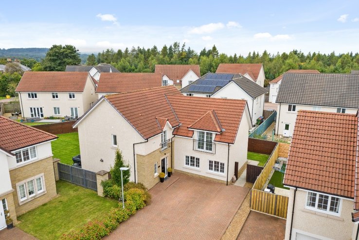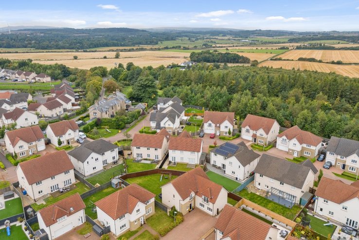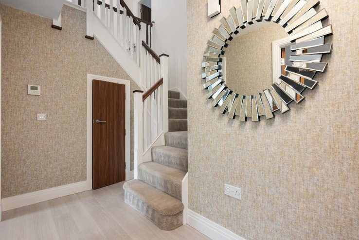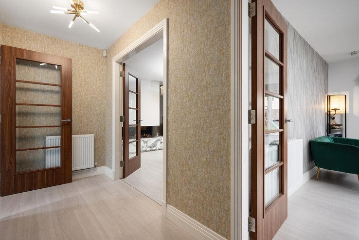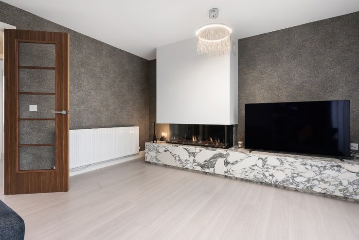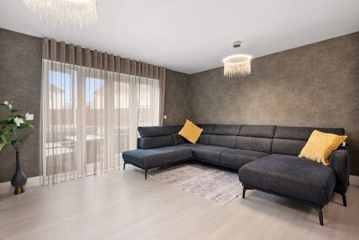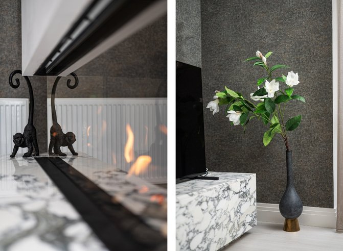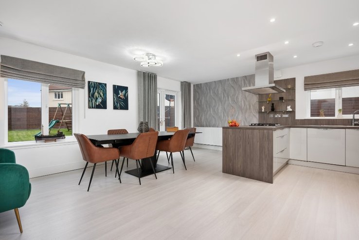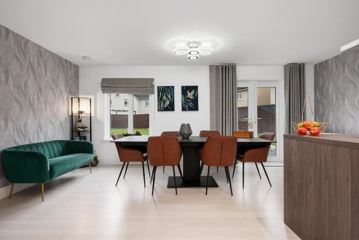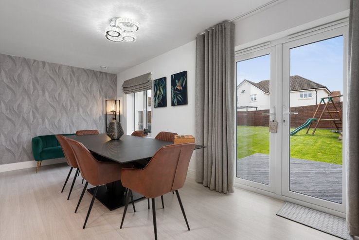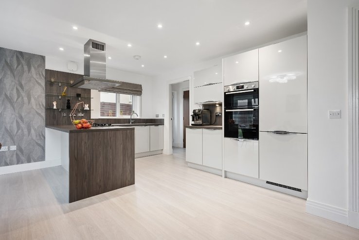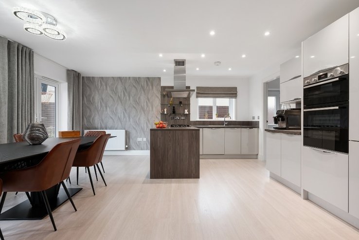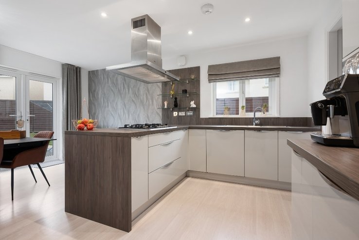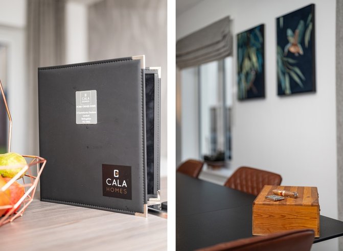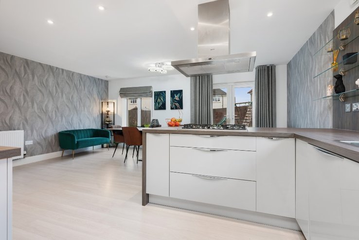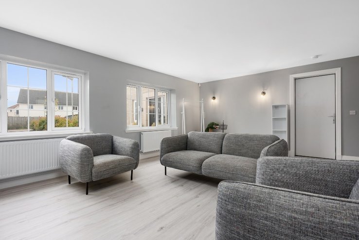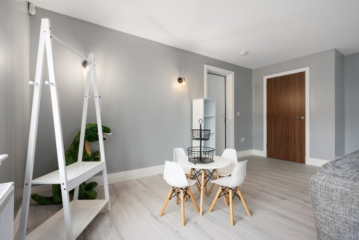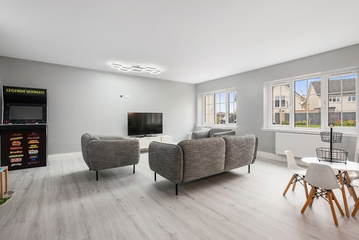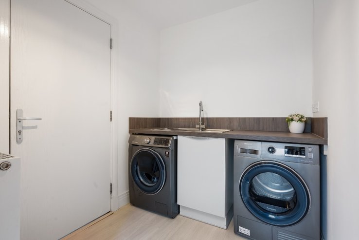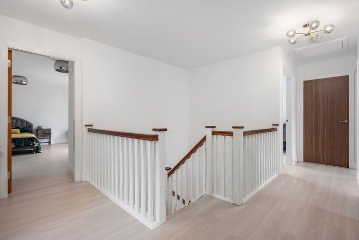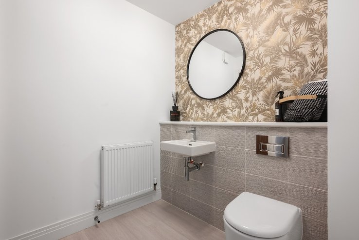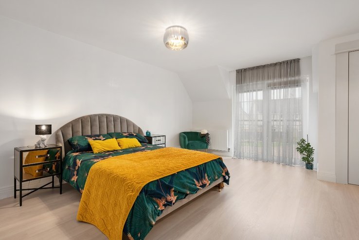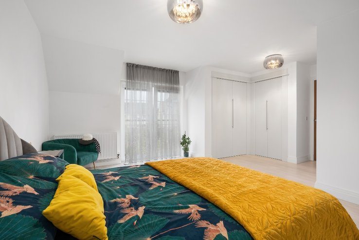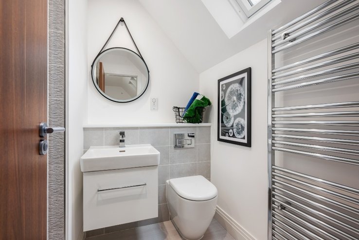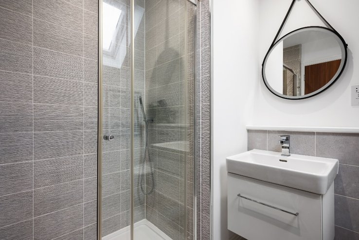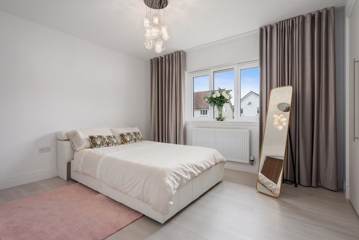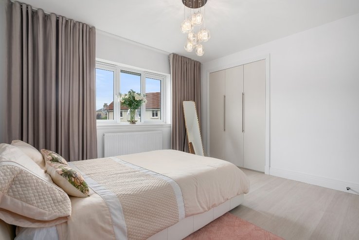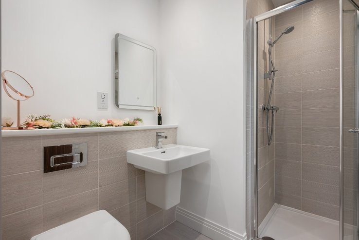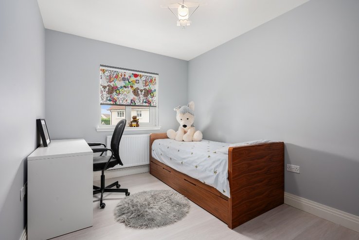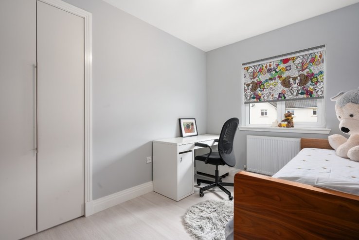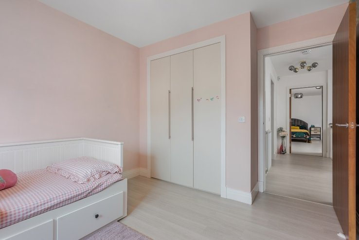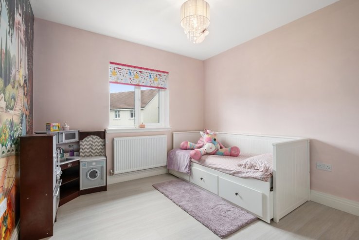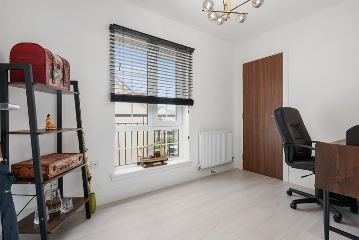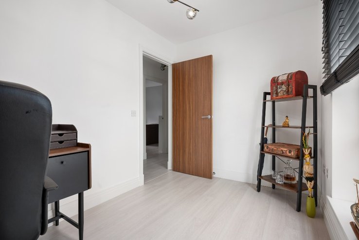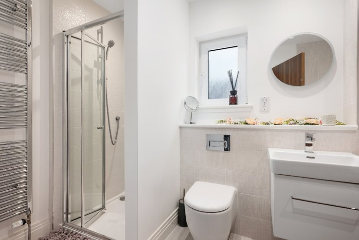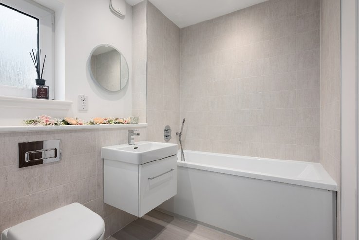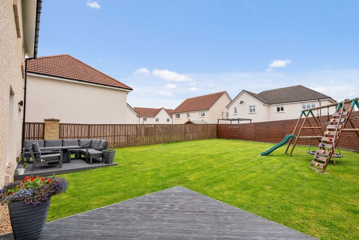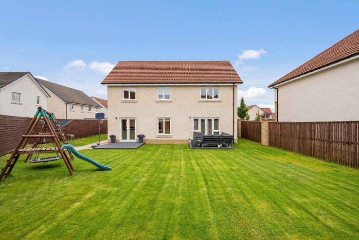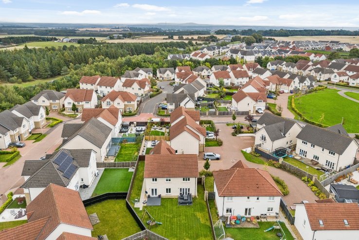Gartwhinnie Gardens
£490,000 Offers over
Gartwhinnie Gardens
Falkirk, FK2 8BQ
Description
An Exceptional 'Dewar' Style Family Home by Cala Homes
Welcome to 3 Gartwhinnie Gardens, an outstanding five-bedroom detached home nestled in one of Larbert's most desirable neighbourhoods. Built by Cala Homes, this 'Dewar' style property perfectly combines contemporary design and luxury, offering a spacious and versatile layout ideal for modern family living.
Exterior & Location:
Located on a generous plot in a peaceful cul-de-sac of only five homes, this property features a large south-west facing garden. With two decked areas, it is perfect for outdoor entertaining and soaking up the sun throughout the day. A large monoblock driveway provides ample parking for numerous cars at the front of the property. The home is ideally situated near scenic country walks, a golf club, and local amenities, including a Sainsbury's Extra, a coffee shop, and a dental surgery within the popular Kinnaird estate. Commuting is a breeze with excellent motorway links to Glasgow and Edinburgh, and a nearby train station. Families will appreciate the proximity to Kinnaird Primary and St. Bernadette's Primary schools, both within walking distance.
Ground Floor:
Step into the welcoming vestibule, which leads to a convenient cloaks/WC with built-in storage. The spacious hallway, complete with an under-stairs storage cupboard, flows seamlessly into the rear-facing lounge. This bright and airy space, accessed through elegant double glass doors, features French doors opening to the first decked area and a stunning marble and living flame fireplace that serves as a striking focal point.
At the heart of the home lies the impressive open-plan kitchen, family, and dining area which opens to the second decked area. The kitchen is fully equipped with an array of wall and base units, contrasting work surfaces, and integrated appliances, including a five-burner gas hob, double oven, and dishwasher. The professionally converted garage now serves as a versatile second public room, suitable as a playroom, home office, or additional lounge. A practical utility room with a sink and built-in storage completes the ground floor.
Upper Floor:
The upper level is home to four spacious double bedrooms, each featuring built-in wardrobes, and a fifth bedroom that can be used as a study. The luxurious master suite, bathed in natural light from its large window and Juliet balcony, includes two sets of built-in wardrobes and a sophisticated en-suite shower room with a double rainfall shower and vanity unit. Bedroom Two also benefits from an en-suite, adding further convenience. The remaining bedrooms share a stylish four-piece family bathroom with modern tiling and a vanity unit.
Additional Features:
This home is equipped with double glazing, gas central heating, and an energy-efficient air source heat pump. Extras include all light fittings, a washing machine, and a tumble dryer, with garden play equipment left as a gesture of goodwill.
Summary:
Offering an exceptional lifestyle in a sought-after location, 3 Gartwhinnie Gardens combines elegant design with functional family living. With its stunning outdoor space, versatile interiors, and prime setting, this property is sure to impress. Don’t miss the opportunity to make this dream home your own!
Viewing:
Strictly by appointment through EwartPark Sales & Letting.
Interest:
Please ensure your solicitor notifies this office of your interest to avoid the property being sold prior to your knowledge.
THINKING OF SELLING? - To arrange your FREE market valuation today simply call or email to discuss.
Important Notice
EwartPark give notice that:
1. They are not authorised to make or give any representations or warranties in relation to the property either in writing or by word of mouth. Any information given is entirely without responsibility on the part of the agents or the sellers. These particulars do not form part of any offer or contract and must not be relied upon as statements or representations of fact.
2. Any areas, measurements or distances are approximate. The text, photographs and plans are for guidance only and are not necessarily comprehensive and it should not be assumed that the property remains as photographed. Any error, omission or mis-statement shall not annul the sale, or entitle any party to compensation or recourse to action at law. It should not be assumed that the property has all necessary planning, building regulation or other consents, including for its current use. EwartPark. have not tested any services, equipment or facilities. Purchasers must satisfy themselves by inspection or otherwise and ought to seek their own professional advice.
3. All descriptions or references to condition are given in good faith only. Whilst every endeavour is made to ensure accuracy, please check with us on any points of especial importance to you, especially if intending to travel some distance. No responsibility can be accepted for expenses incurred in inspecting properties which have been sold or withdrawn.
Misrepresentations
1. The property is sold with all faults and defects, whether of condition or otherwise and neither the seller nor EwartPark, the selling agents, are responsible for such faults and defects, nor for any statement contained in the particulars of the property prepared by the said agent.
2. The Purchaser(s) shall be deemed to acknowledge that he has not entered into contact in reliance on the said statements, that he has satisfied himself as to the content of each of the said statements by inspection or otherwise and that no warranty or representation has been made by the seller or the said agents in relation to or in connection with the property.
3. Any error, omission or mis-statement in any of the said statements shall not entitle the purchaser(s) to rescind or to be discharged from this contract, nor entitle either party to compensation or damages nor in any circumstances to give either party any cause for action.
Particulars and Plans
These particulars and plan are believed to be correct but they are in no way guaranteed. Any error, omission or misstatement shall not annul the sale or entitle any party to compensation nor in any circumstances give grounds for action at law. Home Report A Home Report incorporating a Single Survey, Energy Performance Certificate and Property Questionnaire is available on request.
Council tax band: G, Tenure: Freehold, Annual service charge: £100.85, Service charge description: Hacking and Paterson, EPC rating: C
Features
- Impressive 5 bedroom home
- High quality finish throughout
- Open plan kitchen/ diner/ family room
- Situated on an expansive plot
- Master en suite with Juliet balcony
- South west facing rear garden
- Driveway for multiple vehicles
- Two decked areas
