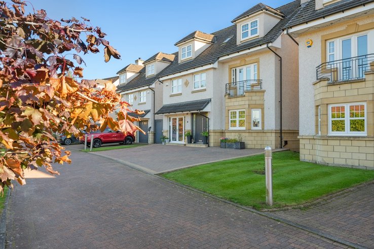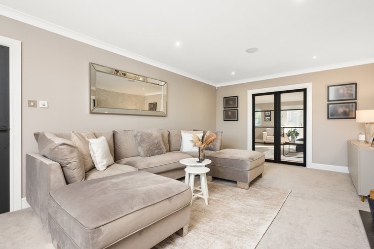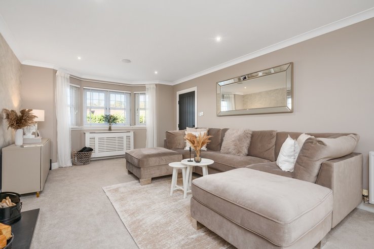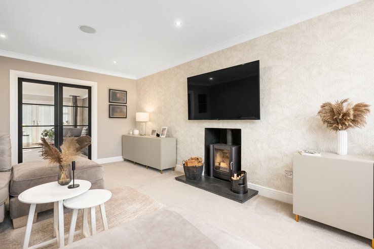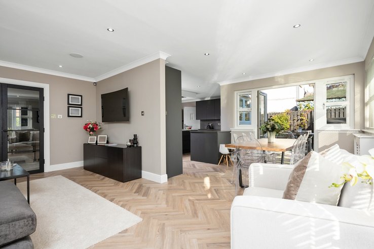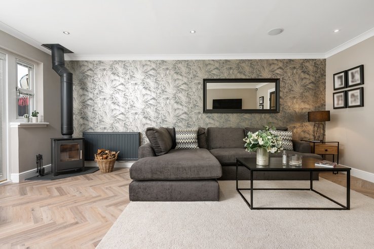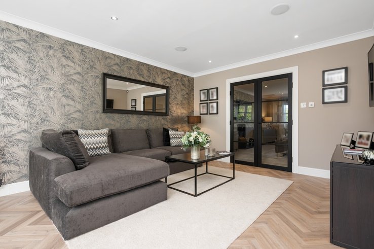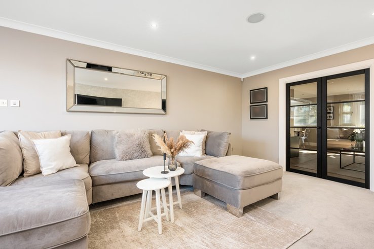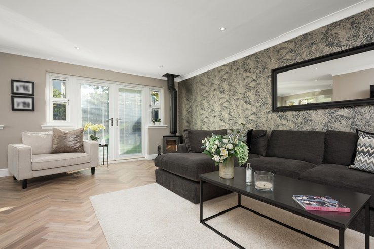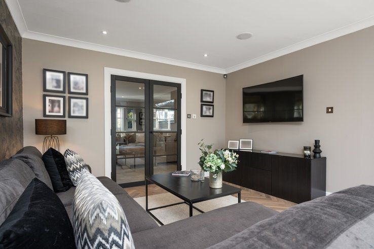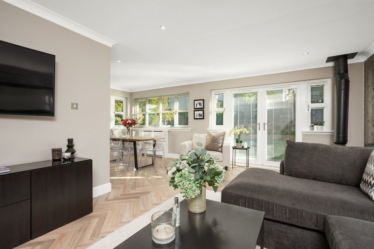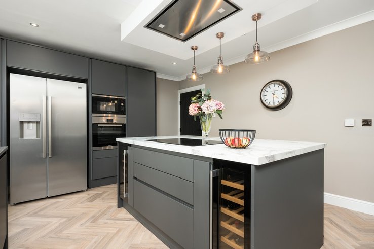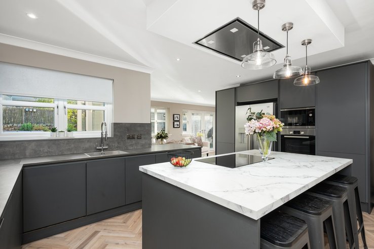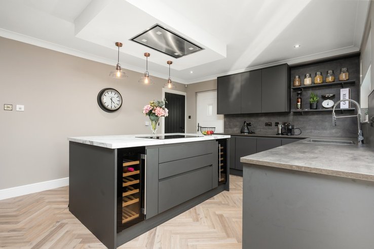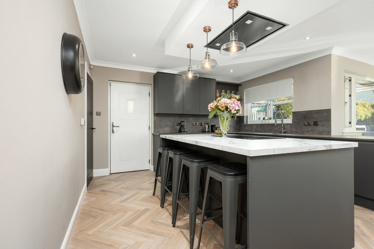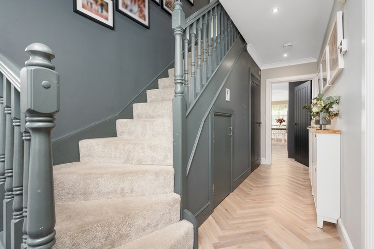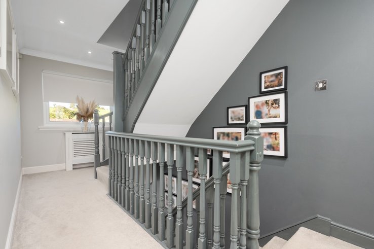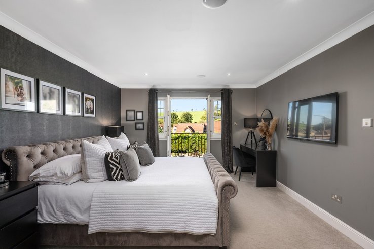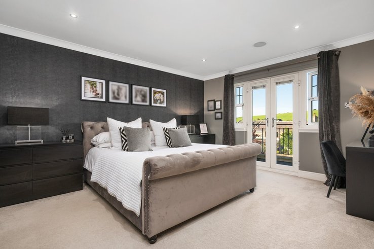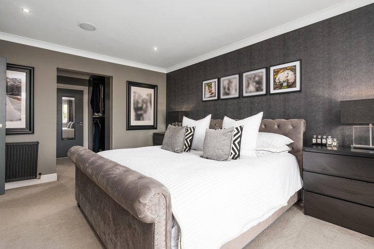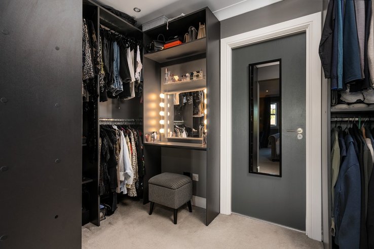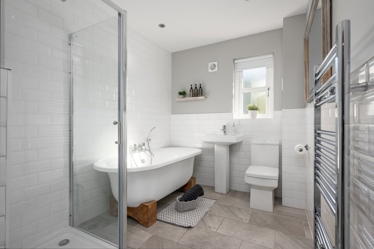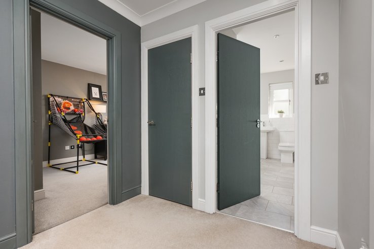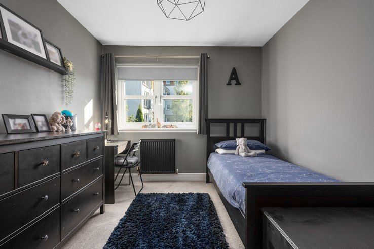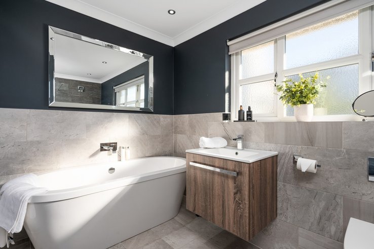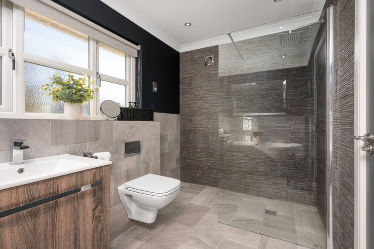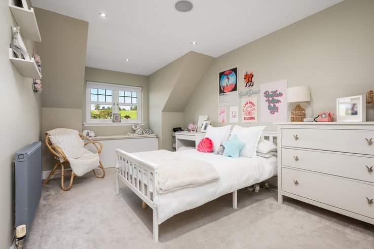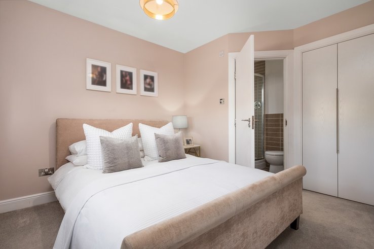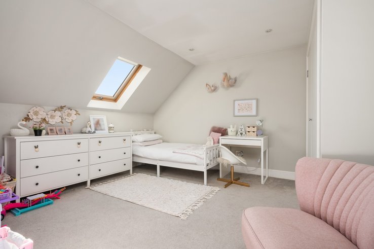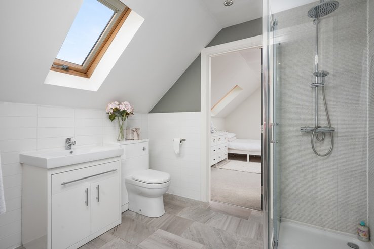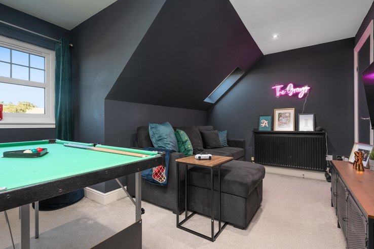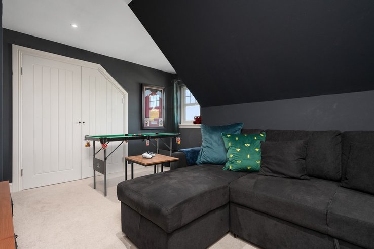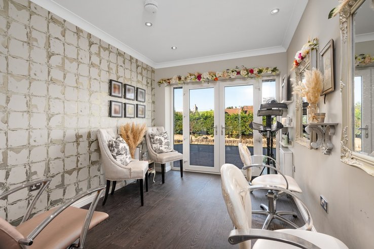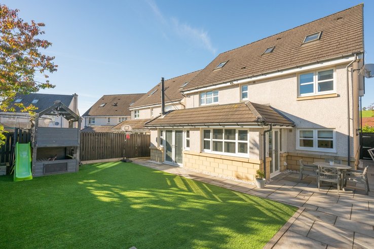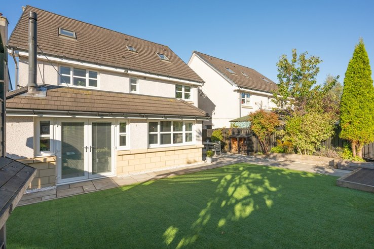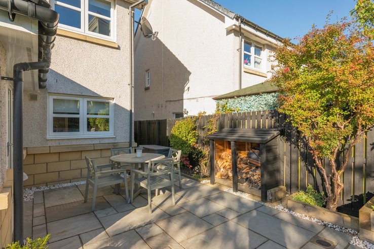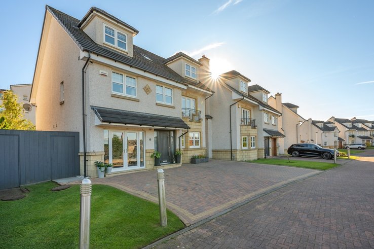Jardine Place
£475,000 Offers over
Jardine Place
West Lothian, Bathgate, EH48 4GU
Description
*** OPEN VIEWING SUNDAY THE 26TH JANUARY BETWEEN 2PM-4PM***
https://drive.google.com/file/d/1NlAk_pw2rsYe_uaA33gWebxZOaa5B8Xq/view?usp=drivesdk
Nestled on the lush, green outskirts of Bathgate, this exquisite 6 bedroomed property is perfect for family and outdoor living with a south facing garden, ideal for remote work with a studio workspace, and for entertaining guests. Boasting three meticulously designed levels, this home exudes sumptuous luxury and is presented in immaculate condition, with high-end finishes throughout. This home’s design is thoughtful and seamless, offering a blend of elegance and practicality. The interior condition is impeccable, making this one of the finest properties we have had the pleasure to present. Lovingly maintained and filled with luxurious touches, this home truly offers everything a family could desire. Upon entering the ground floor, you'll be greeted by a formal lounge with a large bay window, offering an expansive and elegant space to relax or entertain. The heart of the home lies in the open-plan kitchen, which seamlessly flows into an informal dining area and family room, complete with a charming wood-burning stove. Two sets of patio doors wrap around the south-facing garden, flooding the space with natural light and encouraging a harmonious blend of indoor and outdoor living. This versatile area is ideal for both quiet family moments and larger gatherings, creating a truly multifunctional and relaxing space.
The mature shrubs manicuring the garden, features a lovely apple tree, enjoys a sun-soaked south-facing aspect, providing the perfect retreat for outdoor relaxation and al fresco dining. Meanwhile, the converted garage currently functions as a studio, offering further flexible living space, though it can easily be reverted to its original purpose if desired. A discreet utility room offers extra storage and functionality, tucked away from the main living areas.
Moving to the first floor, the master bedroom is a haven of tranquillity, offering ample space for relaxation. French doors lead to a private balcony with sweeping views of the surrounding green fields and the quiet hamlet of Ballencrieff Mill. The master suite also includes a double dressing area and a sleek, luxurious en-suite bathroom, complete with a stand-alone bathtub and a double shower—a true sanctuary for relaxation. The first floor also accommodates the stylish family bathroom and two additional bedrooms, one with its own en-suite facilities.
The top floor adds to the home's versatility with two more spacious bedrooms, one with a dressing area and storage the other with fabulous storage both connected by a glossy Jack-and-Jill bathroom. There's also a snug, which can easily serve as an office, games room, or additional bedroom, again with extra storage depending on your needs.
A beautiful property in a peaceful setting, ready to be cherished by its next lucky owners.
Council tax band: X, EPC rating: C
Virtual TourFeatures
- Turnkey condition
- Excellent High Level Finishes
- Well Designed Communal Family Space
- Relaxing Formal Lounge
- Log Burner
- All Bedrooms with dressing rooms or bult in storage
- Snug/ Office/ 6 Bedroom
- Converted Garage to Studio
- Sheltered Manicured Gardens
- Warm inviting and tasteful decor
