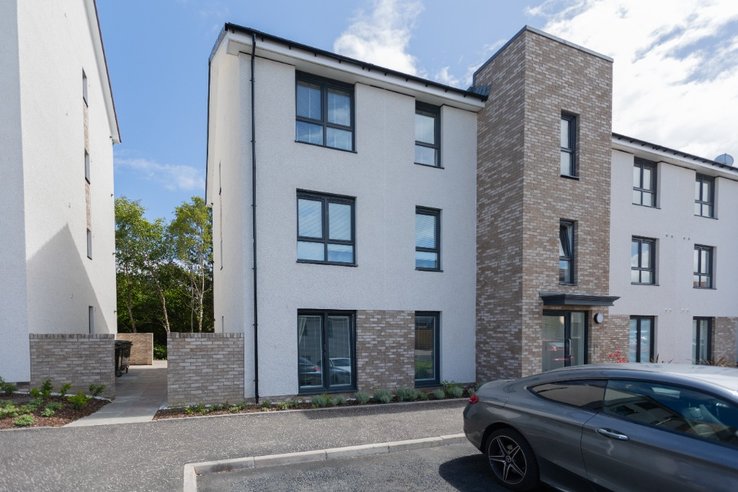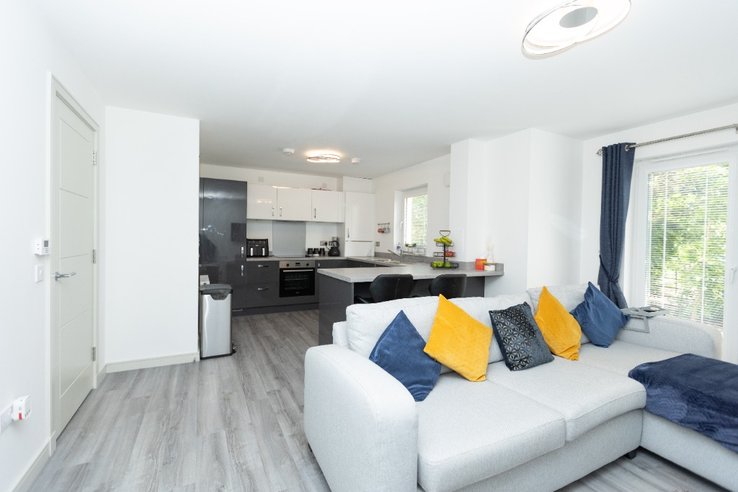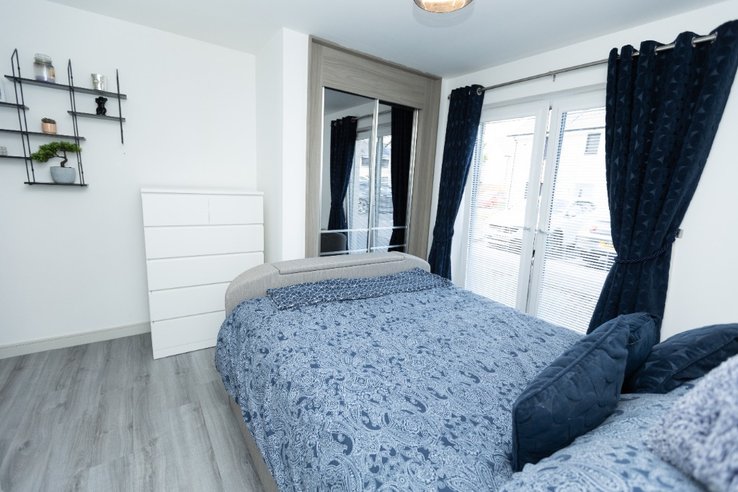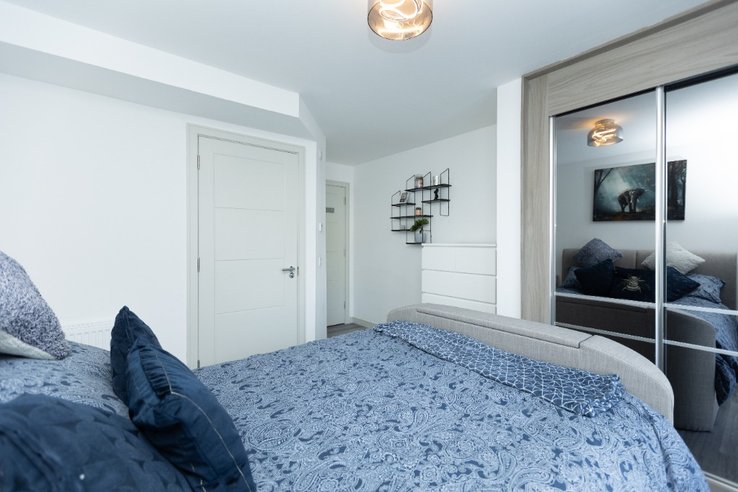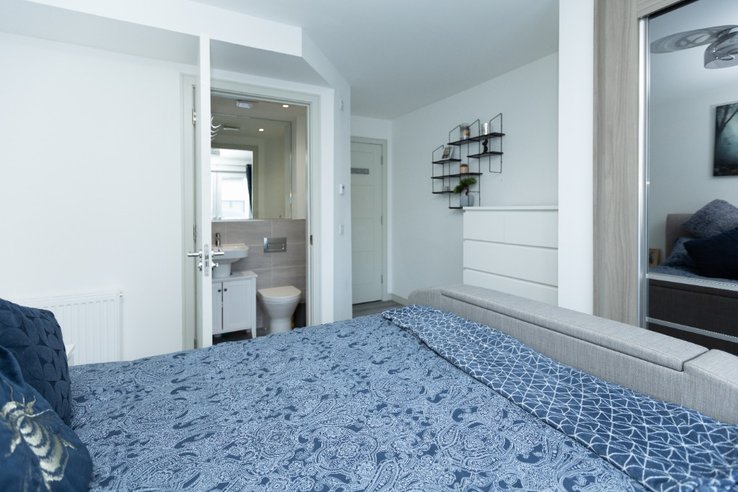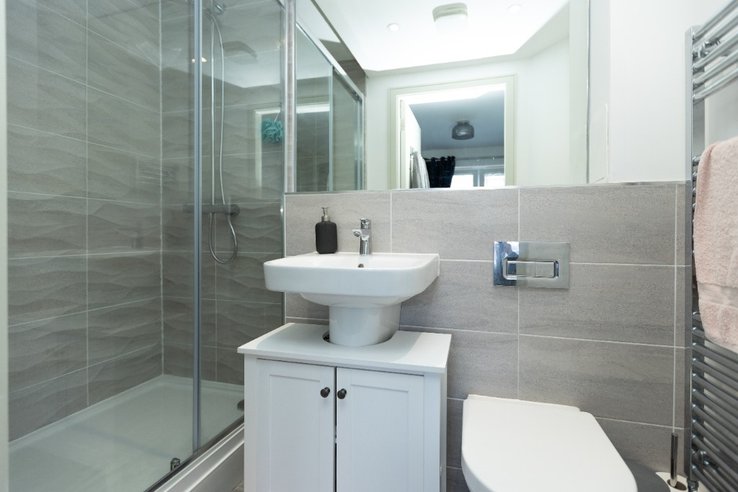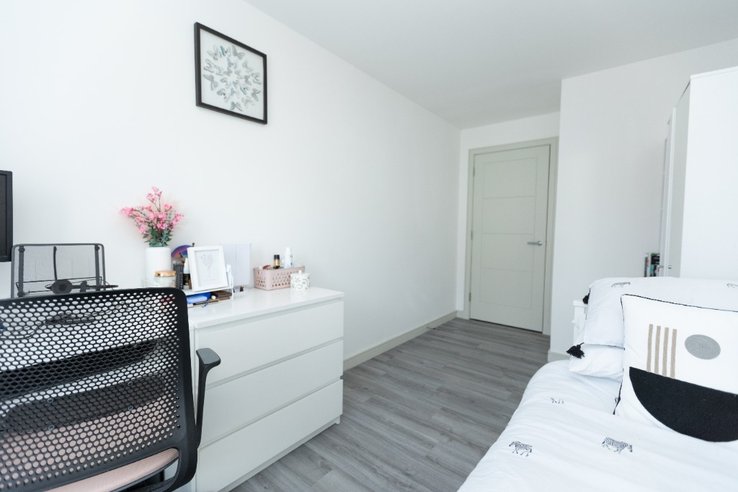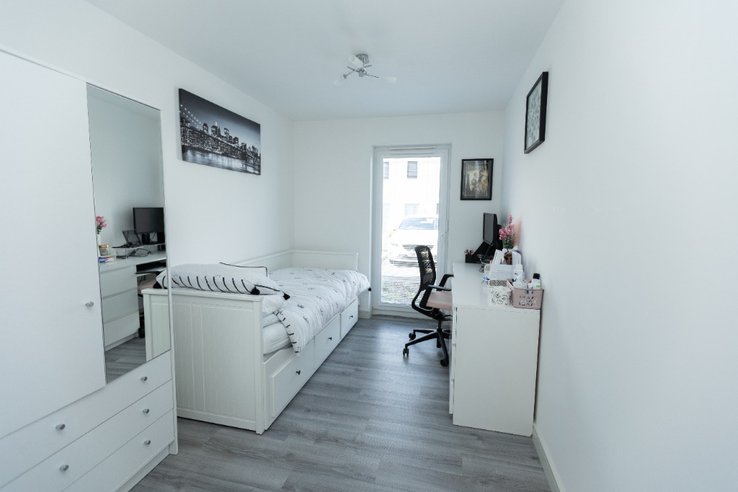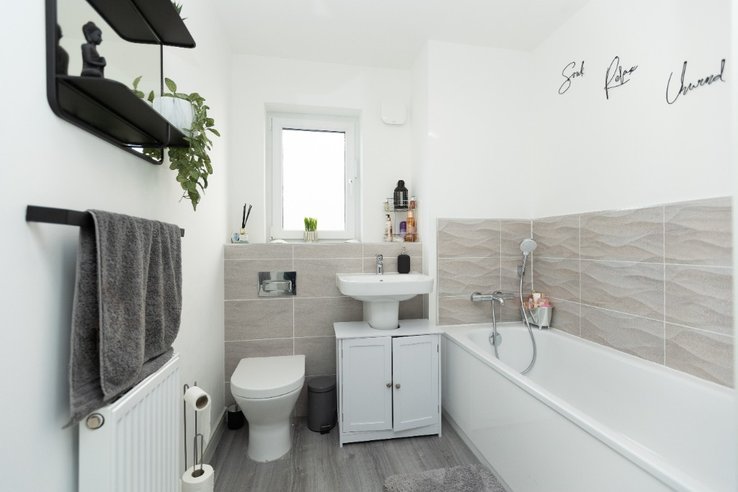Kaims Crescent
£170,000 Offers over
Kaims Crescent
West Lothian, Livingston, EH54 7FX
Description
Exceptional ground floor two bedroom apartment
Welcome to this exceptional ground-floor, two-bedroom apartment, beautifully designed to offer a stylish modern layout a contemporary combined with a calming décor and light spacious rooms within close proximity to all that Livingston has to offer.
Situated in the Cherrytree Park development on Kaims Crescent, this home enjoys an enviable position close to shopping, dining, leafy dog walks, public parks and excellent transport links.
Interior
Upon entry, you’re welcomed by calming, contemporary décor that sets a refined tone. The open-plan kitchen, dining, and living area is a true highlight creating an inviting, airy harmonious space perfect for entertaining guests or enjoying quiet evenings. The sleek kitchen is fully equipped with integrated appliances, ample cabinets, generous work surfaces, and a spacious breakfast bar creating a seamless connection to the living area, offering the perfect social space for both relaxing and entertaining. French doors lead from the living area to the beautifully maintained communal gardens, extending the living space outdoors.
The master bedroom is a tranquil retreat, complete with French windows that open to the rear of the property. Elegant wardrobes provide ample storage, while the chic ensuite features a double shower, wall-mounted sink, WC, and complementary feature tiling. The second double bedroom is equally stylish and versatile and offers the potential for a home office. The main bathroom, which includes a full-sized bath, handheld shower, wall-mounted sink, and WC. Additional practicality is provided by a spacious hallway storage cupboard, balancing convenience with refined style. Included Extras: All floor coverings, blinds, oven, hob, hood, integrated dishwasher, fridge freezer, and washer/dryer are included, making this apartment move-in ready
Additional Features
This property offers residents parking equipped with EV chargers, combining modern convenience with eco-friendly solutions. A secure entry system and well-maintained communal gardens enhance both security and aesthetic appeal.
Prime Location
Kaims Crescent is nestled within Livingston’s vibrant Kirkton area, placing you within walking distance of top local amenities. The Elements shopping centre, Livingston Designer Outlet, and popular restaurants are all moments away. Livingston, West Lothian's largest town, offers a comprehensive range of shopping and recreational facilities, including the Livingston Centre and Designer Outlet, parks, walking trails, and sports centres. Commuters will appreciate the superb transport links, with the M8 motorway to the north, the A71 to the south, and Livingston’s two railway stations providing regular connections to Edinburgh, Glasgow, and beyond.
Summary
This ground-floor apartment effortlessly combines comfort, style, and convenience, providing an ideal home for those seeking a modern lifestyle in a central location.
Important Notice
EwartPark give notice that:
1. They are not authorised to make or give any representations or warranties in relation to the property either in writing or by word of mouth. Any information given is entirely without responsibility on the part of the agents or the sellers. These particulars do not form part of any offer or contract and must not be relied upon as statements or representations of fact.
2. Any areas, measurements or distances are approximate. The text, photographs and plans are for guidance only and are not necessarily comprehensive and it should not be assumed that the property remains as photographed. Any error, omission or mis-statement shall not annul the sale, or entitle any party to compensation or recourse to action at law. It should not be assumed that the property has all necessary planning, building regulation or other consents, including for its current use. EwartPark. have not tested any services, equipment or facilities. Purchasers must satisfy themselves by inspection or otherwise and ought to seek their own professional advice.
3. All descriptions or references to condition are given in good faith only. Whilst every endeavour is made to ensure accuracy, please check with us on any points of especial importance to you, especially if intending to travel some distance. No responsibility can be accepted for expenses incurred in inspecting properties which have been sold or withdrawn.
Misrepresentations
1. The property is sold with all faults and defects, whether of condition or otherwise and neither the seller nor EwartPark, the selling agents, are responsible for such faults and defects, nor for any statement contained in the particulars of the property prepared by the said agent.
2. The Purchaser(s) shall be deemed to acknowledge that he has not entered into contact in reliance on the said statements, that he has satisfied himself as to the content of each of the said statements by inspection or otherwise and that no warranty or representation has been made by the seller or the said agents in relation to or in connection with the property.
3. Any error, omission or mis-statement in any of the said statements shall not entitle the purchaser(s) to rescind or to be discharged from this contract, nor entitle either party to compensation or damages nor in any circumstances to give either party any cause for action.
Particulars and Plans
These particulars and plan are believed to be correct but they are in no way guaranteed. Any error, omission or misstatement shall not annul the sale or entitle any party to compensation nor in any circumstances give grounds for action at law. Home Report A Home Report incorporating a Single Survey, Energy Performance Certificate and Property Questionnaire is available on request.
Council tax band: C, EPC rating: B
Features
- Two Double Bedrooms
- Master En Suite
- Enviable location
- Two bedroom ground floor apartment
- Modern open plan living
- Modern open plan layout
- Convenient Parking
